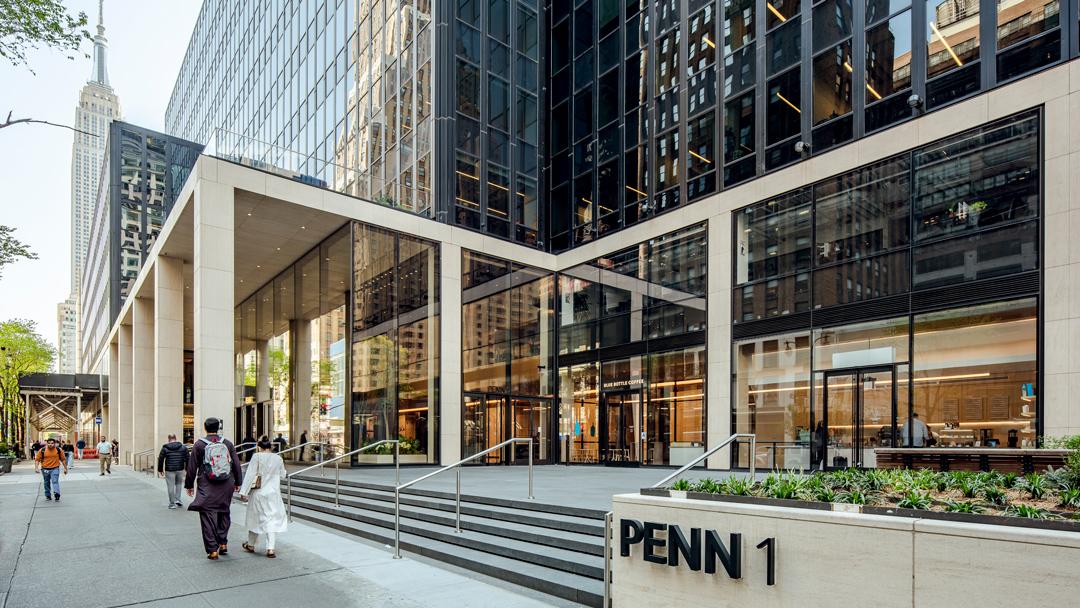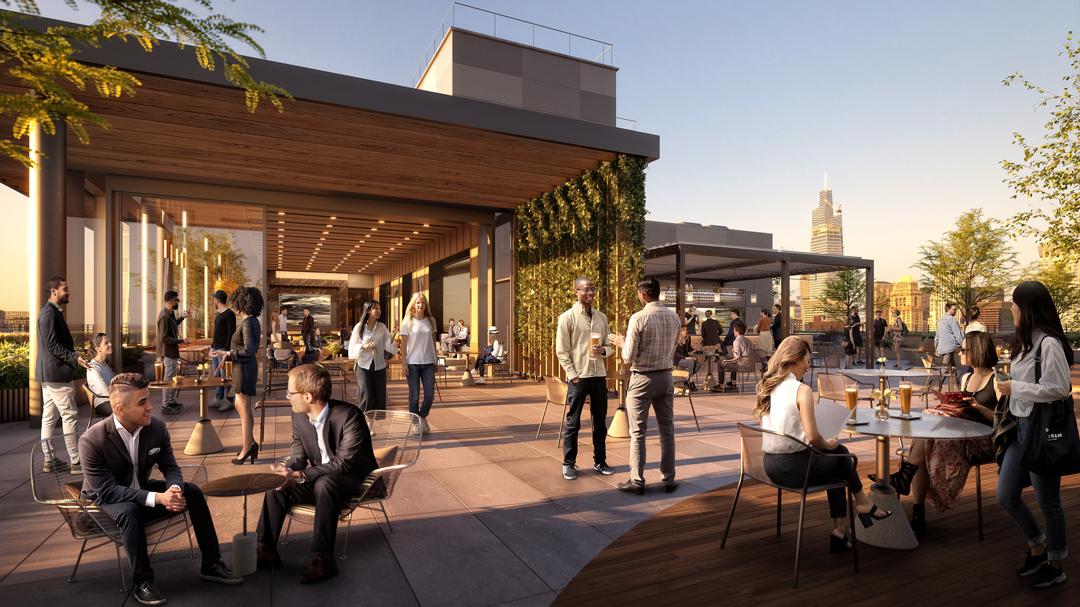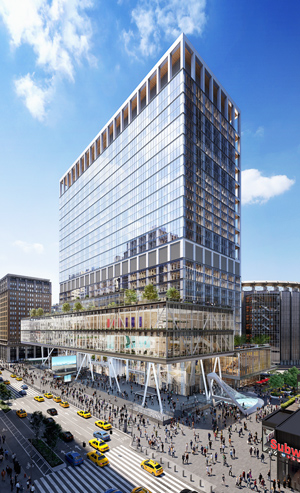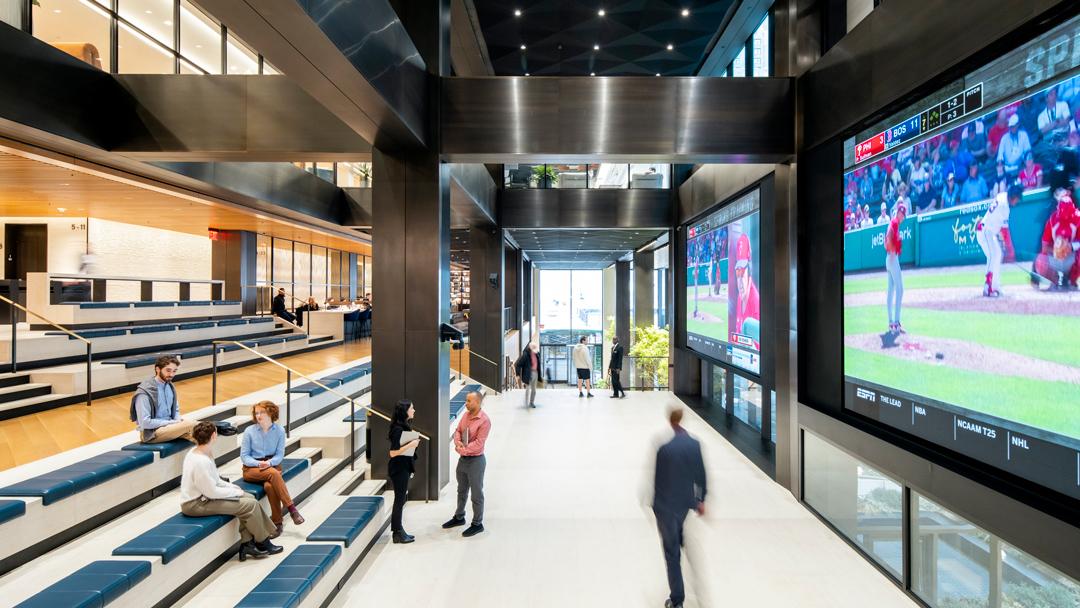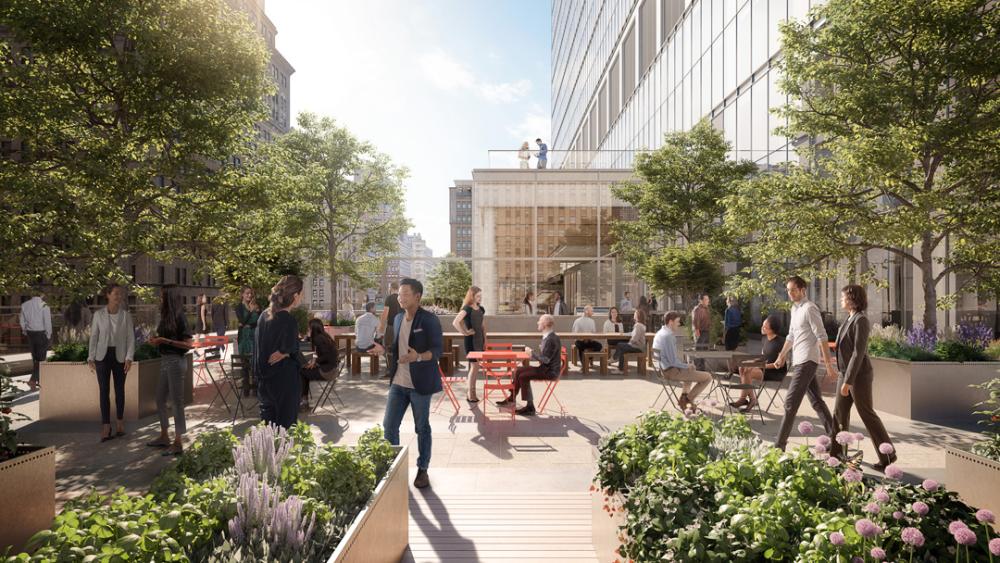
Vornado Realty Trust (NYSE: VNO) has completed the latest stage in its transformation of midtown Manhattan’s PENN DISTRICT—a project that involves updating iconic New York properties, enhancing their sustainability, and introducing greenspace into the immediate neighborhood—with the full renovation of a 1970s office tower, PENN 2.
Vornado has redesigned PENN 2, and its neighboring PENN 1 tower, as a two-building connected campus in the heart of THE PENN DISTRICT. The buildings encompass 4.4 million square feet of premium office space and provide new and improved entrances to Penn Station and the surrounding subway system. A reinvention of surrounding street level and below-grade retail, and new public plazas, are also key to the project.
Working in partnership with the State of New York, Vornado’s efforts to transform THE PENN DISTRICT and reshape the city’s post-pandemic office culture have been in motion for several years. In 2021, the $1.6 billion Moynihan Train Hall, located directly opposite the existing Penn Station complex, opened to wide acclaim. It transformed the former mail sorting area of the landmark James A. Farley Post Office Building into a modern transportation hub for rail travel.
Glen Weiss, executive vice president of office leasing and co-head of real estate at Vornado, says the REIT decided more than five years ago, as it saw Hudson Yards and Manhattan West start to succeed, that it was time to upgrade its investment strategy in its buildings around Madison Square Garden.
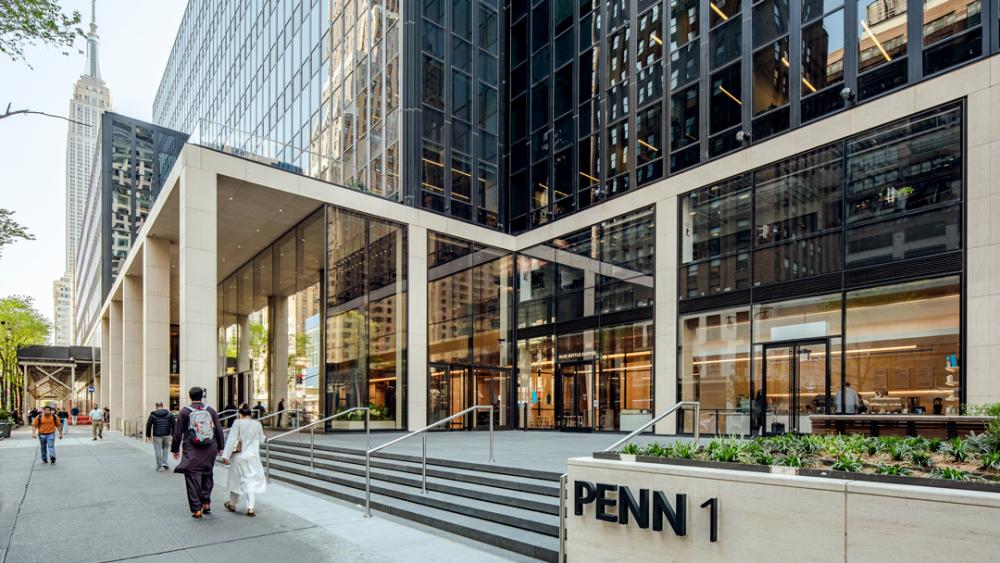
“THE PENN DISTRICT is now the epicenter of the city instead of the edge. We fully own and control 10 million square feet at the bullseye of mass transit in New York City,” Weiss says.
Vornado worked with New York City to reconfigure the streets around Penn Station and Madison Square Garden to create a connected campus for PENN 1 and PENN 2.
“We’ve separated and upgraded the entrances to the office buildings, closed 33rd Street to create an outdoor pedestrian park, and untangled the entrances to one of the largest transit hubs in the U.S. to create barrier-free access to commuter, regional and national train systems, the MTA, and to sporting and entertainment activities,” says Dan Shannon, a principal of MdeAS Architects, Vornado’s design partner. “The idea was to create a series of buildings that you have to see if you come to New York City.”
Sustainability at the Core
Often, when a developer looks at a 1970s building with outdated systems and style, the instinct is to tear it down and reclaim the land for a new building. But for Vornado, sustainability drives every decision. The greenest possible choice in construction is to renovate an older building rather than build something new, Shannon says.
“From the beginning of the planning for PENN 2, the project needed to align with our goal to have all our buildings be carbon neutral by 2030,” says Lauren Moss, chief sustainability officer at Vornado, “and to reduce the energy used in our buildings 50% by 2030.”
At PENN 2, which required a full redevelopment, Vornado kept as much as possible of the original building, which made a large contribution toward reducing embodied carbon emissions by 75% compared to a new construction baseline.
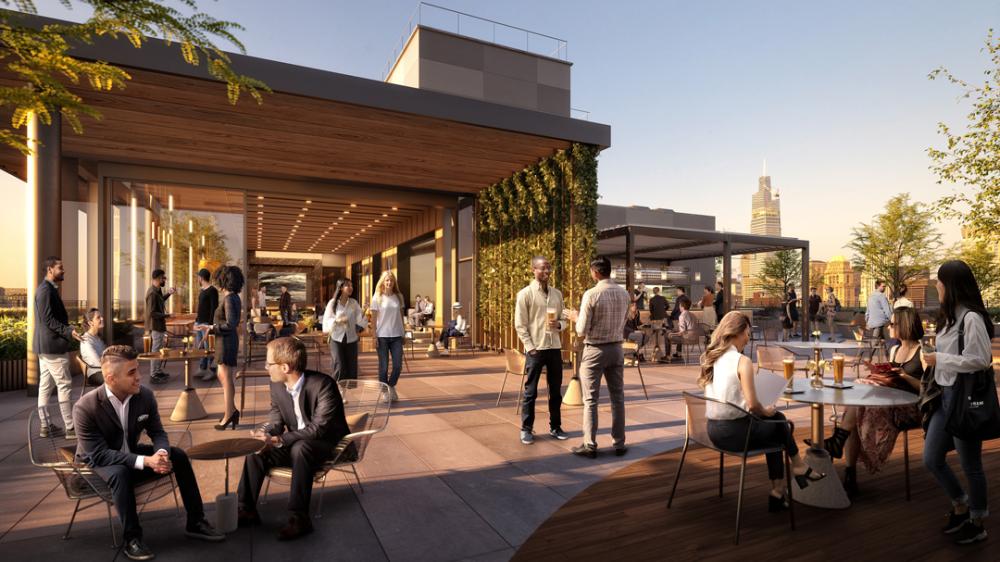
“From 2022 to 2023, we saw an 8.45% reduction in energy consumption in PENN 1,” Moss says. “And this [during a period of] increases in regular occupancy as employees returned to the office.” At PENN 1, energy efficiency upgrades include replacing all 8,500 windows with triple pane glass.
Shannon points out how energy efficiency was considered in the design strategy at PENN 2. “We installed the new glass curtain wall to fully maximize natural light into the tenant spaces, and then we used technology to help mitigate the energy use impacts of this design decision.” The renovations to both buildings resulted in a tighter envelope, including triple-glazed glass, which blocks heat and cold from seeping in through the windows, while maintaining the transparency of the glass and reducing noise.
Other sustainability measures at PENN 2 include electrifying part of the building and matching its grid electricity with 100% zero carbon renewable electricity certificates supplied by in-state renewable and hydroelectric sources. “At PENN 2, we installed a fan coil system that allows for zoning and maximum control for better energy efficiency,” Shannon says, “73,000 square feet of exterior roofing was newly installed with insulating layers and lots of greenery to mitigate heat sink.”
As part of the renovation, every restroom in PENN 2 was retrofitted with low flow fixtures and fittings contributing to Vornado’s target of a 10% reduction in water use by 2030. “We’re saving resources and money by reducing consumption,” Moss says. “We hold sustainability discussions with tenants to look at consumption costs and allow tenants to share their best practices.”
Sub-meters incentivize tenants to reduce their own energy consumption, further reducing their operating costs beyond the savings occurring in common area electric usage due to Vornado efforts to reduce overall energy use.
“The benefit of our sustainability commitment is three-pronged: we get bottom line savings, we achieve emission reductions, and we attract like-minded quality tenants,” Weiss says. “Similar to how decades ago asbestos removal became a must-do for every project, sustainability is a have-to and cannot be just a check the box item. We need to prove it out and deliver.”
Innovations Meet Green Goals
While Moss says one of the most unique parts of the PENN 1 project was replacing the windows with tenants in place, new technology is accelerating improved operations at both PENN 1 and PENN 2. Energy management software and smart building technology will use occupancy data to manage the building’s HVAC system and help us work with each tenant individually. The technology can help make operational adjustments to reduce consumption during peak demand periods.
Vornado recently received a $1 million grant from the New York State Energy Research and Development Authority (NYSERDA) Empire Building Challenge program to implement a waterside heat recovery system in PENN 1. The system will recapture heat from the building’s condenser water loop that would normally be ejected into the atmosphere and recycle it back into the building to reduce heating needs.
“We anticipate that after we implement this in PENN 1 and are able to measure our savings in 2025 and 2026, we can roll it out across other buildings in our portfolio,” Moss says.
Vornado is also offering composting programs throughout its portfolio. “We offer composting at no cost to our tenants, educate them about it, provide guidelines, and train the building maintenance staff to handle compostable materials,” Moss says.
Wellness for Tenants Starts Outside
Sustainability efforts include creating a better environment for tenants in Vornado buildings. PENN 1 has earned a two-star Fitwel certification, which focuses on the health and wellness experiences of tenants in buildings.
“In our discussions with tenants, health and wellness is a main focal point, even before energy savings, because everyone is trying to get employees back to the office,” Weiss says. “They are seeking the perfect workplace environment, which is why we’re seeing a flight to quality to these buildings.”
The new glass curtain wall in PENN 2 brings natural light into offices and common areas, while also providing views to the outside. Moss notes that the entry stairwell in PENN 1 is exposed to natural light to encourage people to use the stairs and both buildings have stairwells that can be utilized by tenants to move through the buildings.
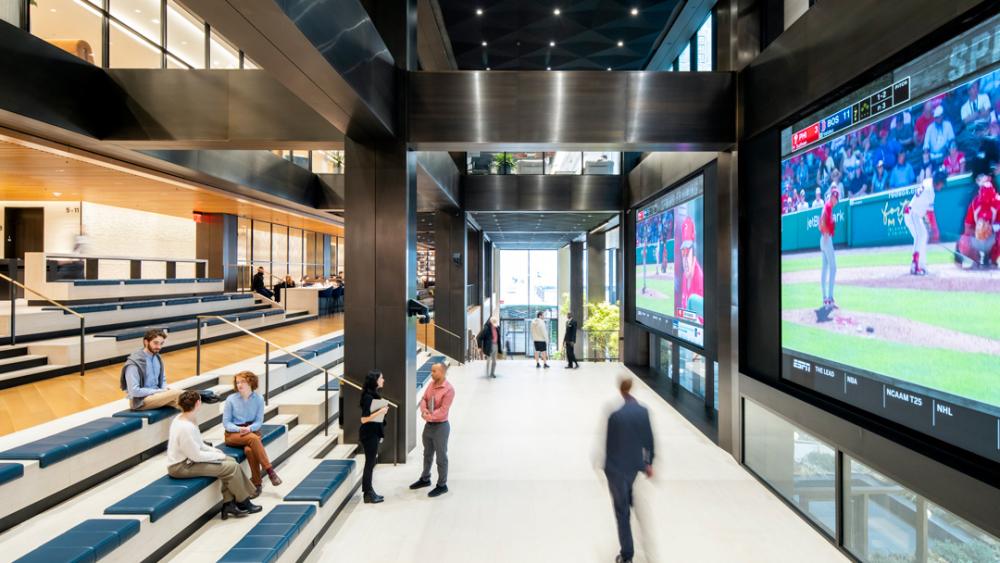
Weiss added that “A core focus for CEOs is the wellbeing of their employees.” PENN 2 has 73,000 square feet of outdoor green space for employees and their guests, including a 17,000 square foot landscaped roof. Both buildings offer space for exercise, socializing, and healthy eating.
“Another important focus is fresh air with an emphasis on filtration and utilizing fresh air through our HVAC system,” Weiss says. Vornado performs indoor air quality and water quality testing throughout their portfolio and uses green cleaning techniques for healthier buildings, Moss says.
“Sustainability isn’t an afterthought for us, it’s the essence of our company to create an environment that’s good for all our stakeholders and our community,” Moss says. “These buildings are living, breathing beings, so we’ll keep working on them and all the other buildings in our portfolio.”
